Due to lack of space in a 20×21 foot garage, it was decided by a joint management meeting that I needed some additional storage. This is to be a temporary holding area (10×8 feet) for lots of the storage boxes which take up floor space in the garage, and without floorspace, I can’t convert the garage into a useable workshop.
After much searching of the web and contacting local shed suppliers, I soon discovered that the only readily available option was for a metal one.
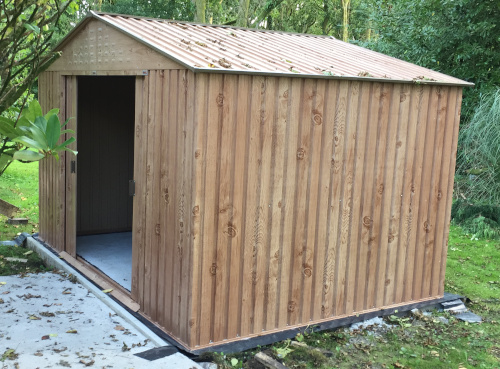
The main issue was then, I have a shed kit, but no base. The planned position, in line with the garage, was slightly sloping, so it came down to either a wood or concrete base. An initial scraping of the soil revealed very stoney ground, so concrete was the favoured option. After some asking around, I eventually found Carwen – a local builder experienced in groundwork.

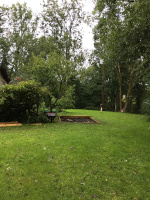
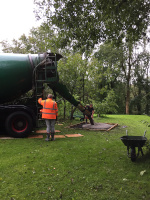
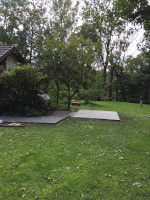
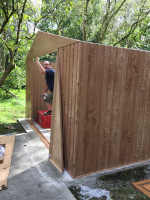
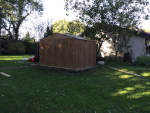
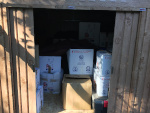
At the end of the pouring concrete, the driver asked if I wanted the remaining 0.25 cubic metre? I now have a nice path from the front of the garage to the shed – thank you very much.
As the base to shed interface is not waterproof, I tanked the inside floor space with Screwfix poly sheet and some sheets of tongue and groove OSB boards So far looking dry, though it could be a few months before I get to see the back of the shed again.